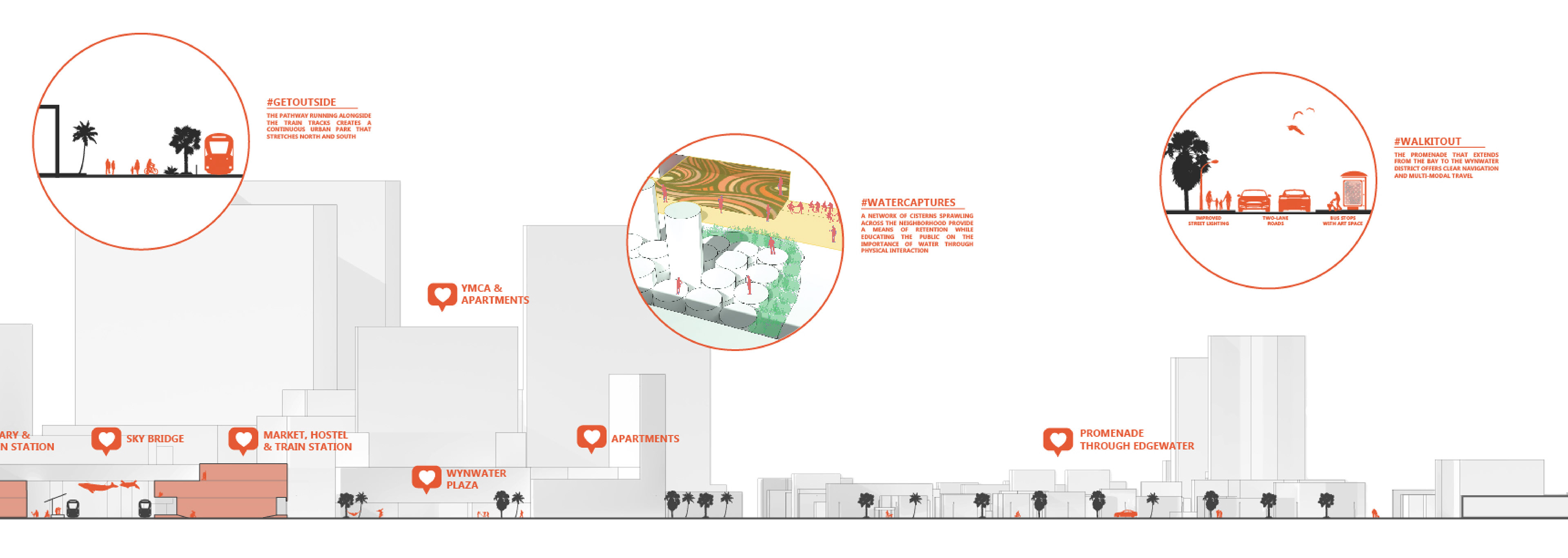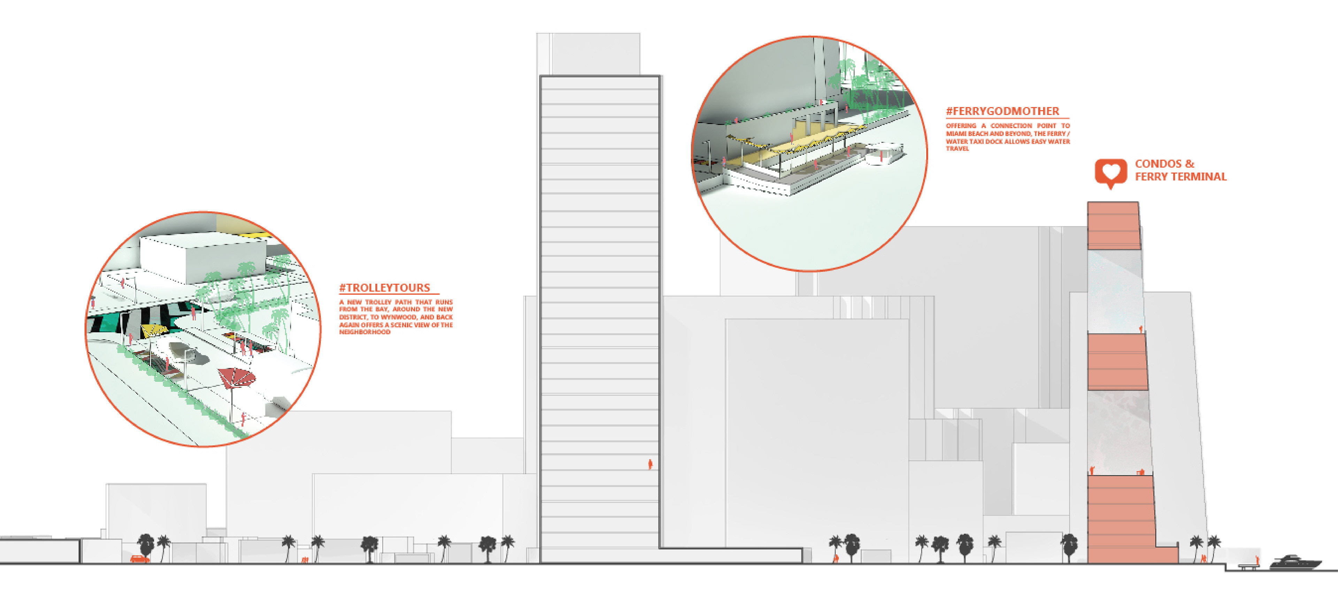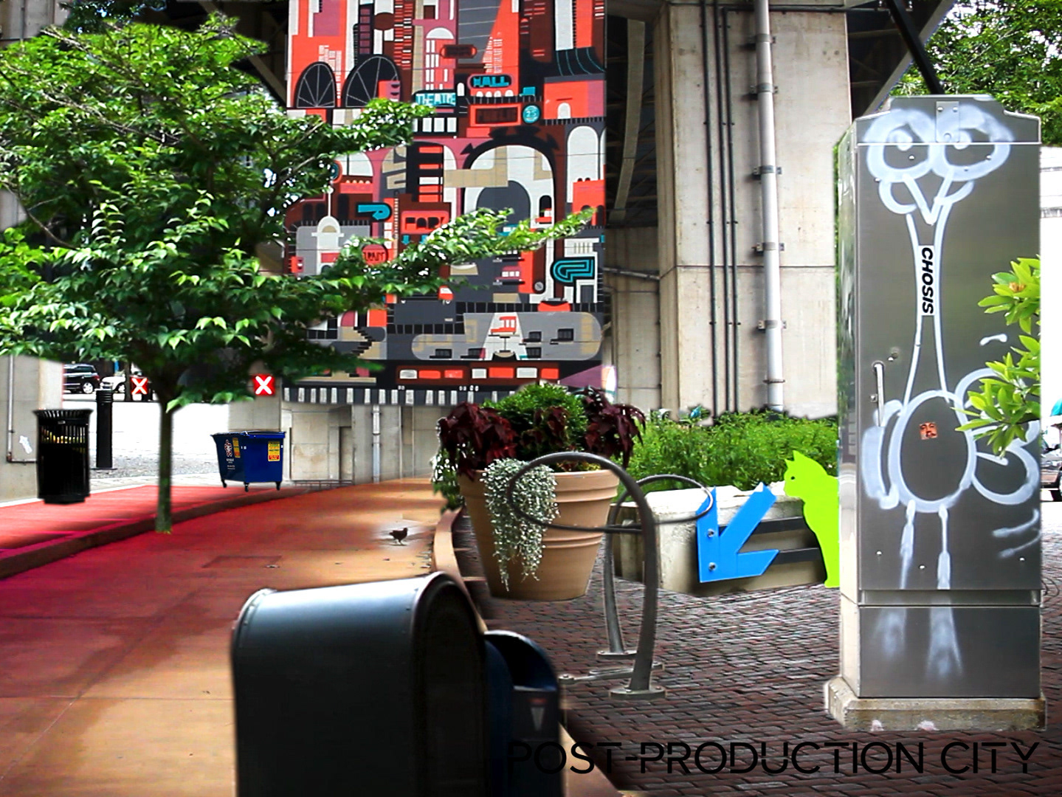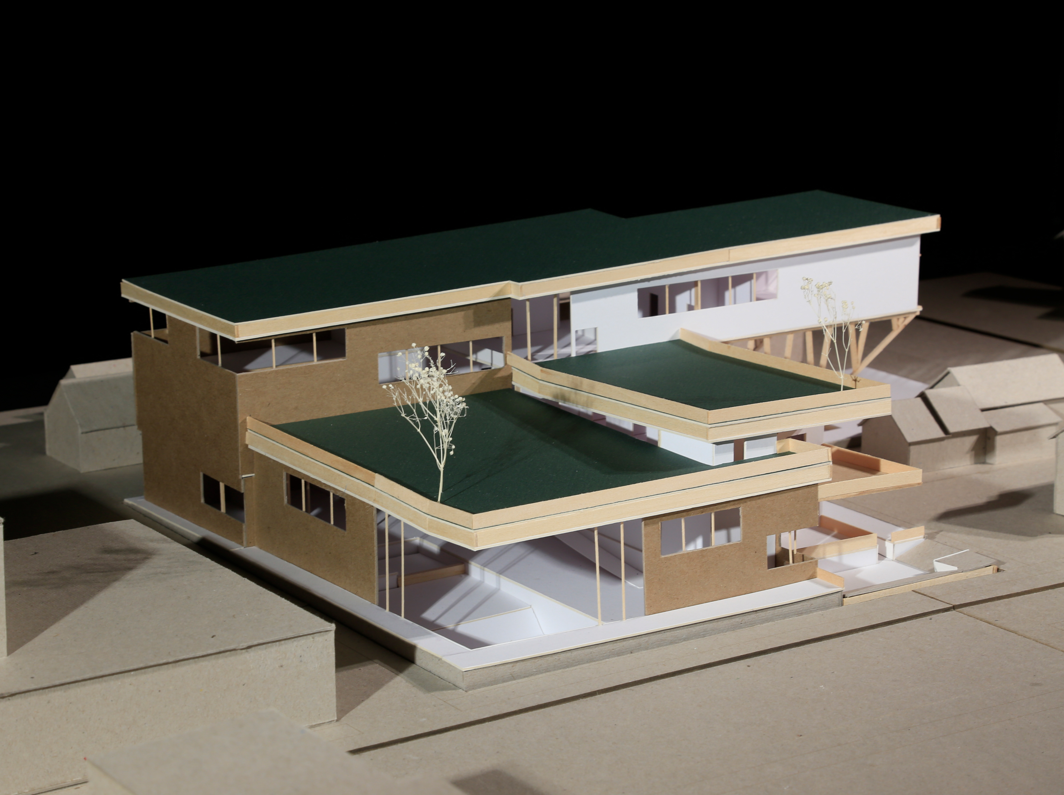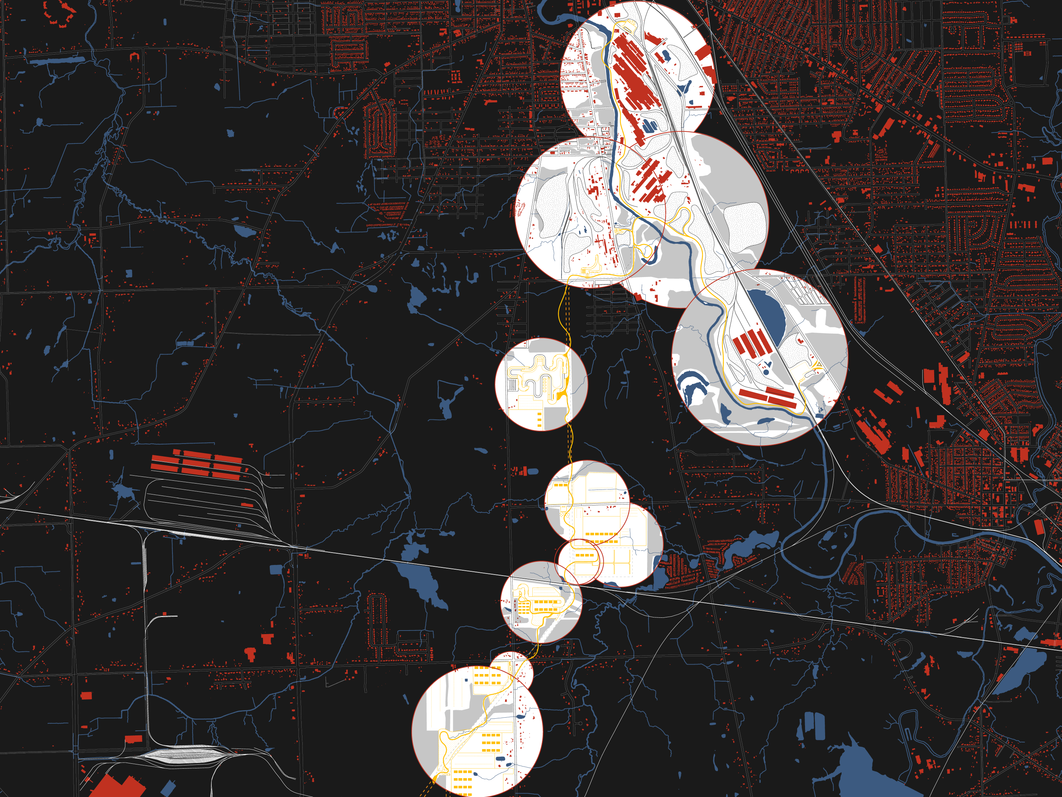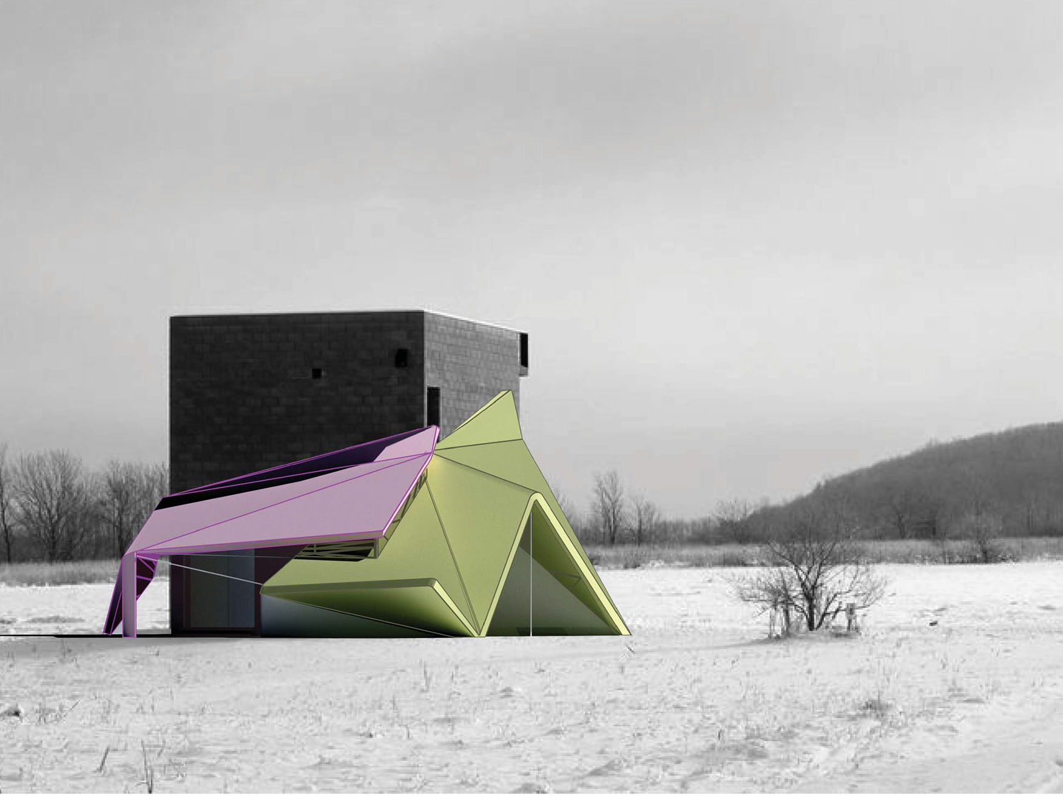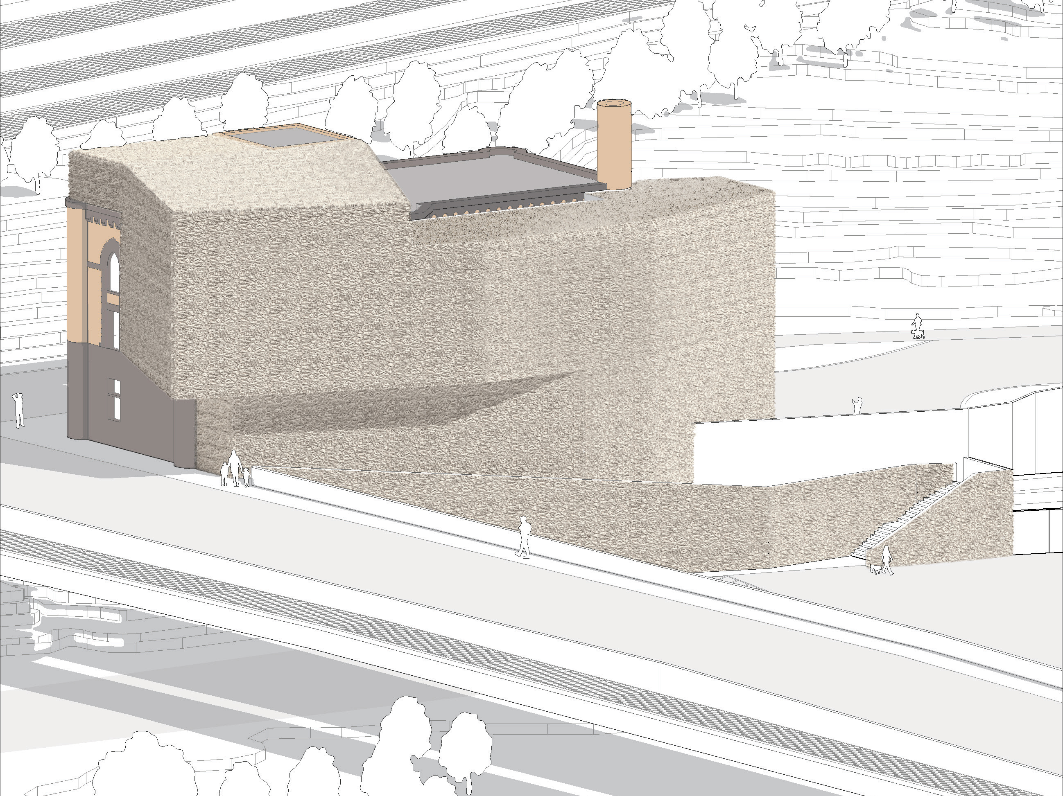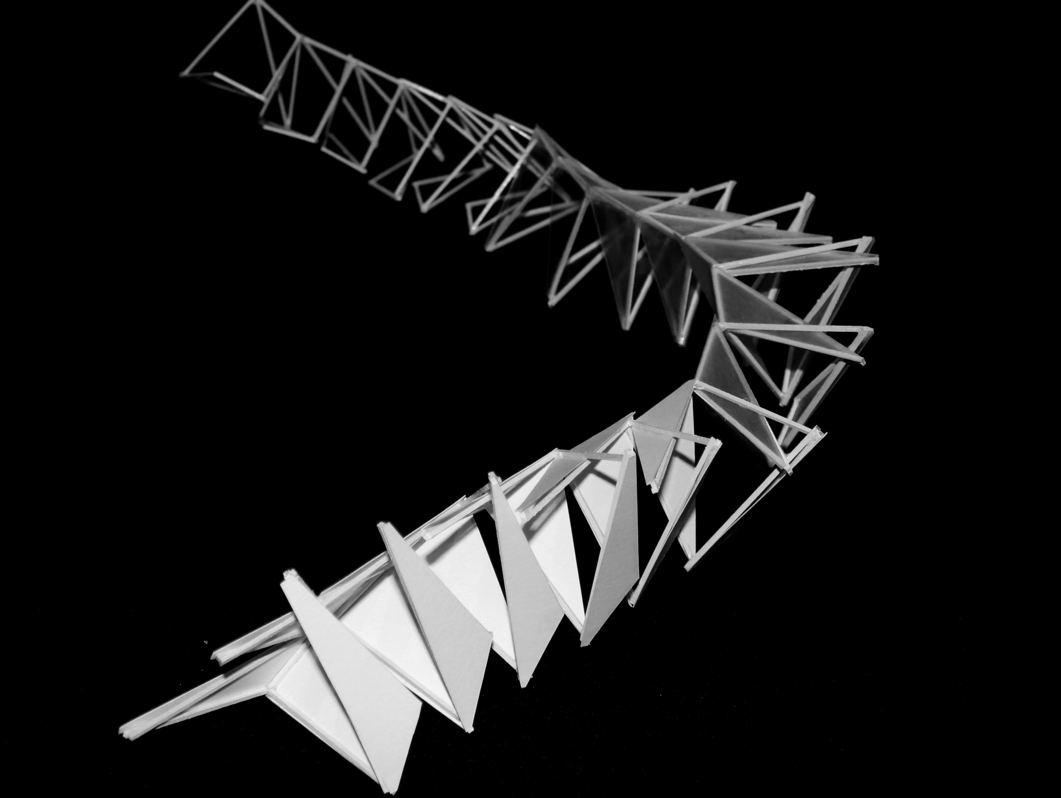#WYNWATERYARDS | ULI HINES COMPETITION - SPRING 2020
DESIGN TEAMMATES: CLAYTON O'DELL, JOHN DIXON | FINANCE TEAMMATES: ELIZABETH NARDI, CHELSEA BEYTAS
DESIGN TEAMMATES: CLAYTON O'DELL, JOHN DIXON | FINANCE TEAMMATES: ELIZABETH NARDI, CHELSEA BEYTAS
SERVED AS TEAM LEADER | MAIN PRODUCTION PIECES: SITE PLAN, SECTIONS, CONCEPT NARRATIVE
[Adobe Illustrator ; Adobe Photoshop ; Rhino 3D ; V-Ray]
Wynwater Yards is a new multi-modal transit hub and mixed-use/mixed-income district connecting the Wynwood and Edgewater neighborhoods; it is distinguished by playful adaptive reuse, tactical infill, and a dynamic network of courtyards that serve as public space, enriching an already lively, artistic area of Miami. The hashtag references both the physical and digital identities of the site, riffing on the spatial and social qualities of the courtyard motif. This allows residents and visitors alike to contribute to the identity for the new district, solidifying the area as an extension of the art scene as well as a place important to local businesses.
Wynwater Yards employs the courtyard — a typology that is historically, culturally, and climatically relevant to the region — in order to achieve three main goals:
1. Provide varying scales of shared exterior space, each designed to accommodate different types of social programming. From large, active public gatherings to small, quiet “backyard” rain gardens, the courtyards form a network of public, semi-public, and private social spaces.
2. Maintain the overall industrial and artistic character of the existing building fabric by utilizing an infill approach; new additions wrap, weave, and even build upon the existing structures in order to establish a new formal interaction between new and old. This strategy also retains much of the existing street art and creates the opportunity for even more outdoor galleries that incorporate a larger breadth of media, building on (and encouraging) the creative culture of the neighborhood.
3. Benefit from the climatic advantages for which courtyards have historically been built, such as passive cooling through natural ventilation. Additionally, a decrease in the overall building footprint, partnered with a network of cisterns and green roofs, help control the flow of surface runoff and improve water capturing and retention.
Furthermore, Wynwater Yards seeks to “bridge the gap” between Edgewater and Wynwood by creating a complete transit circuit, including the new train station, a ferry/water taxi stop with routes to Downtown Miami and Miami Beach, trolley and bus routes, a grand promenade extending to the bay, and ample pedestrian and bike paths throughout the area. Connectivity across the railroad, which obviously poses safety and accessibility concerns, is addressed through the use of several “sky bridges” that offer new paths, views, and even photo ops to visitors.
Wynwater Yards seeks to connect diverse communities by also providing different amenities and services to each user group. In addition to supporting local artists with new canvas and gallery space, Wynwood Yards installs several community-oriented amenities that were previously missing from the area, including the YMCA, market, outdoor playspace, and library. For new residents and businesses moving to the area, Wynwater Yards diversifies the housing stock and commercial space options to draw new “locals” to the area.

